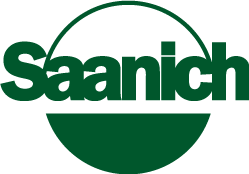The visioning, public input, and feedback received during the Uptown-Douglas (UD) Plan development process was foundational in shaping the final UD Plan. We look forward to seeing a ‘heart’ for Saanich unfold through its implementation in the years to come.
Adoption of the Uptown-Douglas Plan
The Uptown-Douglas (UD) Plan [PDF - 35 MB] was officially adopted on February 28, 2022 and is part of Official Community Plan Bylaw.
Staff have begun work on key implementation items of the Uptown-Douglas Plan, with the following projects completed or underway:
- Community Amenity Contributions & Inclusionary Housing Policy [PDF - 2 MB] (completed, 2023)
- Development Permit Area Design Guidelines [PDF - 28 MB] (completed, 2024)
- Uptown Douglas Pre-zoning & Network Design Project (underway, 2025 completion)
Please reach out with any questions to Gina Lyons, Senior Implementation Planner, or Cameron Scott, Manager of Community Planning.
Plan Overview
Developed from input received during a multi-year process, the Uptown-Douglas Plan was endorsed by Council, in principle on August 10, 2020 and officially adopted by Council on February 28, 2022.
The Uptown-Douglas (UD) Plan provides a 20 to 30 year vision with objectives and actions to implement the goals and policies of the Official Community Plan. The UD Plan has a focus on affordable and diverse housing, active transportation, economic vibrancy, urban design, sustainable development and climate change mitigation and resilience.
There are three key plan directions in the UD Plan that will be addressed through the delivery of this Project:
- "Leading Growth with Residential" through the implementation of pre-zoning that embeds desired unit densities and delivers new housing
- "Conserving Light Industrial" through establishing unique zones for the Mixed Employment designation that comprise a blend of industrial, commercial and residential, and
- "Transforming Oak Street" through detailing future road design and frontage improvements for Oak Street and the proposed Audley Crossing.
The proposed Uptown Douglas Pre-Zoning and Network Design Project encompasses aspects necessary to implement these key directions of the UD Plan and ensure that the built environment, including road networks and improvements, are secured.
Transportation
From a transportation perspective, the long-term vision of the Uptown Douglas area is to create a network of complete streets that include dedicated facilities for walking, cycling, and rolling. Currently, the area is defined by a network of auto-centric major roads. To realize the vision of the Uptown Douglas area, the road networks will need to become complete streets that support multi-modal and sustainable transportation and complement the surrounding land uses. The redesign of Oak Street and new design of the proposed Audley Crossing will be vital to achieving the vision.
Oak Street is one of the few significant streets in the Uptown-Douglas Area that does not have high traffic volumes. It is envisioned to become a central high street, that accommodates pedestrians, cyclists, and public amenities, and includes active and engaging mixed-use buildings.
Critical to achieving this vision is Audley Crossing; the new laneway planned to join Oak Street and Douglas Street. The primary intentions of Audley Crossing are to break up the large blocks and massing of development, enable adequate on-site servicing, loading and access to businesses, and provide additional opportunities for ground-oriented uses such as cafes and patios.
The future Oak Street and Audley Crossing will contribute to making the core of Saanich an attractive and inviting public realm while retaining the area's needs of service and access.
Relationship to Official Community Plan
Saanich’s new Official Community Plan works together with other plans, like the Uptown Douglas Plan, and sets out a long-term vision for the community and guides growth and change across the community. The Uptown Core is identified in the OCP as the ‘heart of Saanich’ and offers an elevated level of density and intensification through redevelopment. The Pre-zoning project is a key implementation item of the Uptown Douglas Plan.


