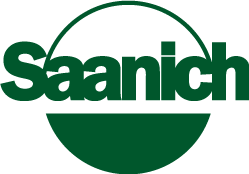Project Background
Cedar Hill Recreation Centre is undertaking the Green and Accessible Improvement Project to increase the facility’s environmental sustainability and improve accessibility.
Work on the project began in 2024. The centre anticipates the ability to remain open during all phases of the project. Impacts to facility spaces and programs will be localized and every attempt will be made to minimize patron impact. Please see the regularly-updated table below to learn more about specific impacts to program spaces.
Funding for the Green and Accessible Improvement Project has been secured through Infrastructure Canada's Green and Inclusive Community Buildings Program. Additional funding is being provided by the District of Saanich.
Facility Impacts January 2026
| Activity/Program Space | Project Impacts |
| ALL SPACES |
|
| Reception Desk/Lobby |
n/a |
| Main Entrance and Drop Off Area |
Construction barriers are in place, closing the recreation centre's front entrance. Ongoing construction behind barriers through February 2026 will result in noise impacts.
The café patio doors are available as the main accessible entrance.
No vehicle drop-off is available at the front entrance of the building.
Temporary vehicle and handyDART pick-up/drop-off is available at the northeast entrance (arts wing). |
| Café/Lounge |
The Second Chance Café is open Monday to Friday From 9am-3pm. |
| Parking |
Please allow for extra time to find parking. Additional parking is available in the Finlayson parking lot. |
| Multipurpose Room |
Exterior doors closed for construction.
|
| Washrooms |
n/a |
| Activity Room |
n/a |
| Art Studios 1 & 2 | n/a |
| Ceramics | n/a |
| Change Rooms |
n/a |
| Dance Studio |
n/a |
| Gallery |
n/a |
| Gymnasium | n/a |
| Squash Club | n/a |
| Tennis Courts |
n/a |
| Weight Room |
n/a |
Project Scope and Timelines
Cedar Hill's Green and Accessible Improvement Project will be split into two phases.
Phase 1
The first phase primarily addresses mechanical improvements and is anticipated to span spring to winter 2024.
Phase 1 mechanical improvements to the facility to increase sustainability include:
- The transition of the main facility boiler from gas to a high-efficiency air-to-water electric heat pump
- Upgrades to weight room heat pumps for increased heating and cooling capacity and efficiency
- The addition of ventilation and heat recovery in the tennis facility
- Upgrades to LED lighting for increases in energy efficiency in the tennis facility
Phase 2
The second phase will continue to address sustainability improvements while also focusing on accessibility upgrades. This phase of the project is currently expected to begin in March 2025. Larger-scale impacts to the facility are anticipated; more details will be provided as available.
Phase 2 architectural improvements to the facility include:
- Addition of a main entrance vestibule
- A redesigned reception counter
- Upgrades to glazing in the main entrance area
- New flooring for many public areas of the centre
- New auto door-openers
Phase 2 Facility Impacts
Please note the following service modifications beginning March 3, 2025:
- HandyDART pick-up/drop-off – A temporary vehicle and handyDART pick-up/drop-off are available at the northeast entrance location.

