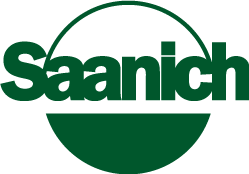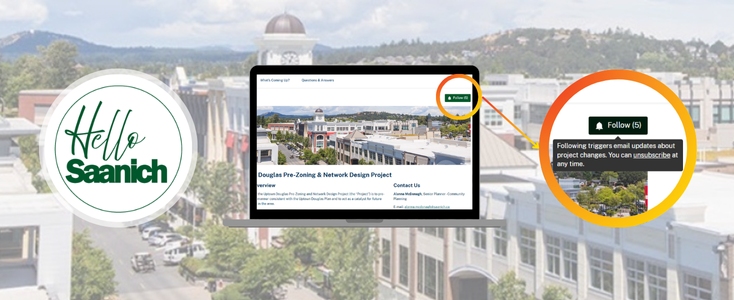Project overview
The purpose of the Uptown Douglas Pre-Zoning and Network Design Project (the “Project”) is to pre-zone lands in a manner consistent with the Uptown Douglas Plan and to act as a catalyst for future redevelopment in the area. Pre-zoning select areas in the Uptown Core was directed by Council as a key implementation item when the Uptown Douglas Plan was adopted.
Broadly, the Project seeks to secure desired land uses and built forms and detail key transportation and design objectives through delivery of the following:
- Develop a new zoning framework with zones catered to the Core, Urban Mixed-Use, and Mixed Employment land use designations
- Pre-zone lands and implement the new zones within the Project area
- Apply a structured density bonus zoning approach to obtain public benefit amenities and affordable housing, and
- Develop streetscape designs for key road networks and define required dedications and frontage improvements for new developments.
Project goals
The primary goal of the Uptown Douglas Pre-Zoning and Network Design Project is to develop a regulatory framework that will enable new developments to align with the Plan’s key directions including:
- supporting new and needed housing,
- developing complete streets,
- ensuring the delivery of quality urban design
Pre-zoning is a planning tool that will satisfy the goals of the Project. These goals are key to implementing the UDP's long-term vision.
Regulatory framework
The regulatory framework will include new zoning parameters and regulations, a density bonus zoning structure, public realm requirements, and cross-sections and streetscape requirements. Creating new zones and establishing density bonus zoning structures specific to the Core, Urban Mixed-Use, and Mixed Employment land use designations will allow us to achieve future desired outcomes related to land use, building form and massing, design guidelines, and on and off-site infrastructure improvements.
Understanding the current and future requirements of the transportation network is key to the long-term success of this area. A transportation analysis to inform future road designs for Oak Street and Audley Crossing is imperative to realizing successful redevelopment in the Urban Mixed-Use and Core land use designations.
The Project will apply to select areas of the Uptown Douglas Plan, including the Core, Urban Mixed-Use and Mixed Employment land use designations, as shown in Map 1.
Project Timeline
The project commenced in June 2024 and is expected to be presented to Council for consideration in early 2025.




