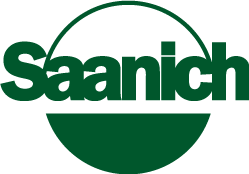Effective November 18, 2024: Pre-Application services are live! At this time, services apply to 4 – 8 storey multi-family and townhouse projects, with more Development application types to come.
- A cross-departmental meeting with the applicant to review the development proposal.
- A development response letter within 30 days of submission.
- Pre-Application guidance for Development and Rezoning Permits.
- Collaborative and productive relationship between the applicant and Saanich staff.
Please note the following application conditions
- You must have a MySaanich profile to make an application. If you do not have a profile, please register for one before starting.
- Ensure you have all required documentation, see the required materials section below.
- Technical Data Summary
- Context Plan
- Site Plan
- Floor Plans
- Streetscape Elevations
- Elevation plans
- Sections
- Servicing
- Block Massing
- Consolidate all plans into ONE document (maximum 30 MB)
- PDF file format in metric scale, sized at 24" x 36"
- Files to be unsealed/unlocked
- Flatten vector layers
- Plan resolution 72 dpi (minimum)
- Do not include layer information, hyperlinks, bookmarks or comments
- Do not capture fonts used in the drawing
- Follow PDF file naming convention "YYYY-MM-DD-File Description-Address"
- Example: 2024-06-25-Plans-234 Blue Corner Ave

