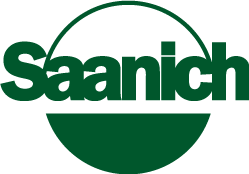Garden suite study update: Saanich requesting feedback on proposed regulations
May 1, 2019
News release
For immediate release
Garden suite study update: Saanich requesting feedback on proposed regulations
Saanich, BC –The District of Saanich previously asked the public to share ideas and concerns about garden suites through a variety of public engagement opportunities. This input has been used to develop a proposed regulatory framework that would permit garden suites in Saanich and the public is invited to provide feedback at upcoming open houses.
"Looking at ways to increase housing options is a key priority for Saanich,” said Mayor Fred Haynes. “We know that finding suitable rental housing, options to house extended family members, or opportunities to downsize and age in place can be very challenging. This is why we’re working to develop guidelines for garden suites in an effort to help bridge the gap."
Staff will use the feedback gathered from the upcoming open houses and survey to revise the proposed regulatory framework for garden suites. The proposed regulations will then be presented to Council for consideration.
Open houses
Join in person
Saturday, May 4: 2 to 5 p.m. - Cedar Hill Recreation Centre - 3220 Cedar Hill Road
Tuesday, May 7: 5 to 8 p.m. - Greek Community Centre - 4648 Elk Lake Drive
Thursday, May 9: 4 to 7 p.m. - G.R. Pearkes Recreation Centre - 3100 Tillicum Road
Thursday, May 16: 1:30 to 4 p.m. - Gordon Head Recreation Centre - 4100 Lambrick Way
Join online
A virtual open house and online survey will be available at saanich.ca/gardensuites.
Highlights of Proposed Garden Suite Regulations
Key elements of the proposed regulations include:
- Garden suites would be permitted on all RS zoned lots inside the Sewer Service Area, subject to regulatory requirements
- Garden suites would be permitted as an alternative to secondary suites (not both on the same property)
- Garden suites would be permitted in the rear yard, with the potential for variances to consider other locations on the lot
- Garden suites would be regulated based on three lot size categories:
- Small lots (400 – 559 m2)
- Medium Lots (560 – 999 m2)
- Large Lots (1000 m2 +)
- The maximum garden suite size permitted would be 46.5m2 (500 ft2) on a small lot, 65m2 (700 ft2) on a medium lot and 93 m2 (1000 ft2) on a large lot.
- The size of garden suites and other structures would also be limited by maximum lot coverage and setback regulations
- Garden suite height limits would allow one-storey buildings on small and medium lots and two-storey buildings on large lots
- Design guidelines would guide building and site design considerations
- Owner occupation in the primary dwelling or garden suite would be required
Revised accessory building regulations are also being proposed that align with the proposed regulations for garden suites. The proposed regulations for accessory buildings seek to limit their size and prohibit their use as dwellings.
Previous public engagement highlights
From March to August, 2018, numerous opportunities for public input on potential garden suite regulations were available, including through open houses, pop up displays, stakeholder meetings and public surveys. Three surveys were conducted, including two community surveys and one randomly-selected, statistically-significant survey. In total, Saanich received over 2,600 completed surveys.
The survey results indicated that the majority of residents support:
- Legalizing garden suites in Saanich
- Permitting larger garden suites on larger lots
- Applying design guidelines to guide building and site design
- Requiring additional parking on properties with garden suites
- Requiring an owner to live on the property
- Not permitting garden suites to be used as short-term vacation rentals
- Enhancing enforcement to support new regulations for garden suites
For more information about the garden suite study and to sign up for updates, visit saanich.ca/gardensuites.
-30-
Media contact:
Cameron Scott, Manager of Community Planning
cameron.scott@saanich.ca
250-475-7115

